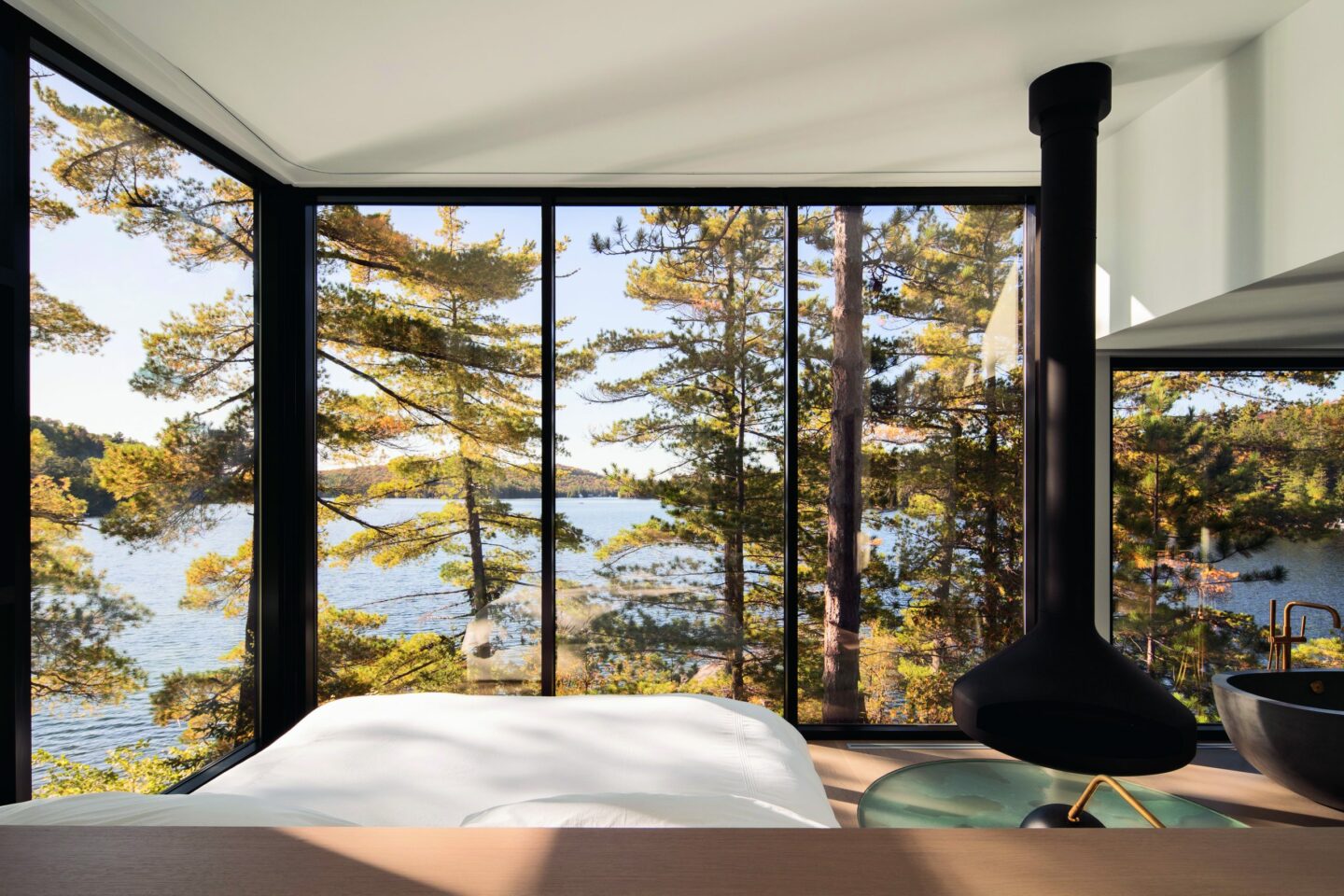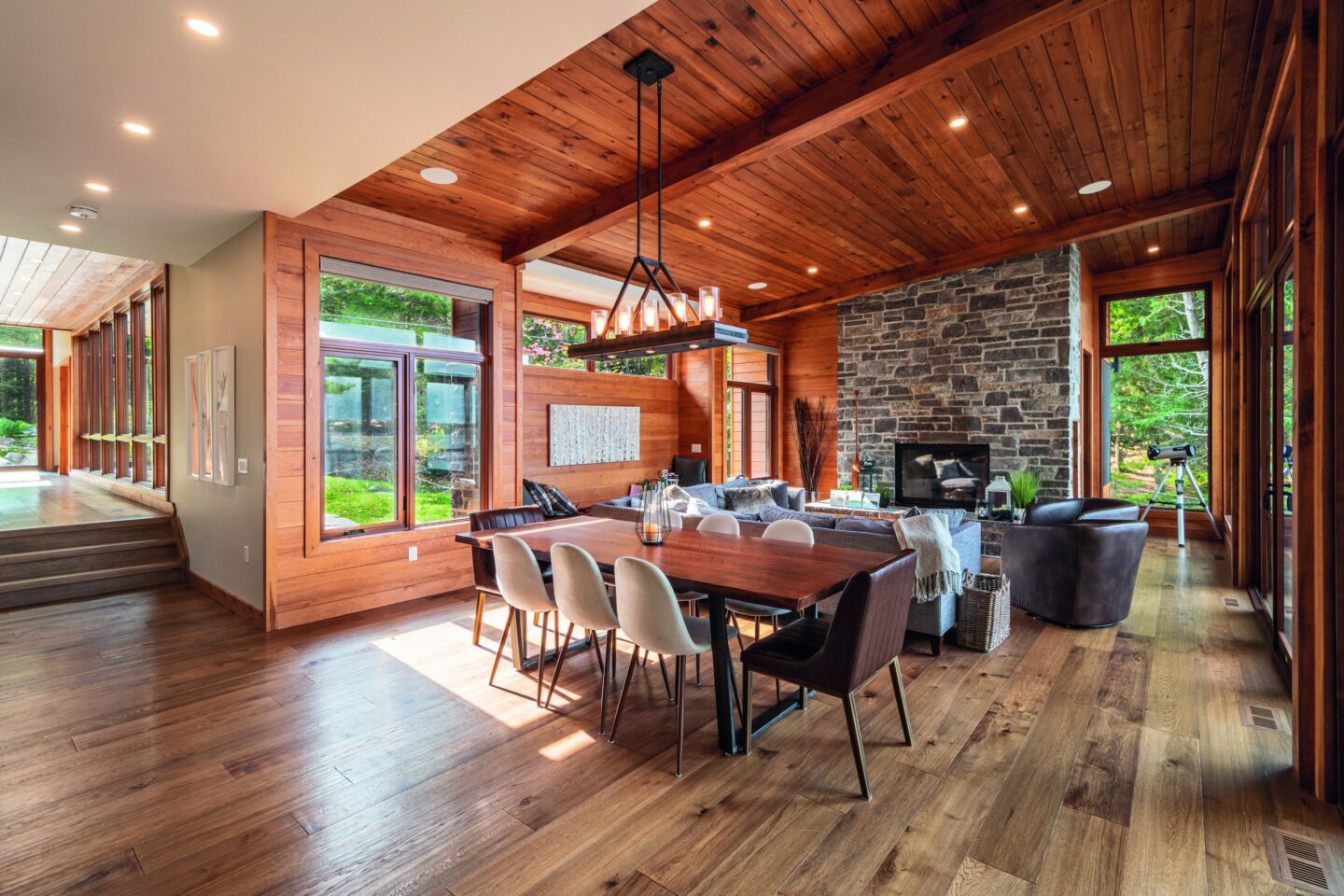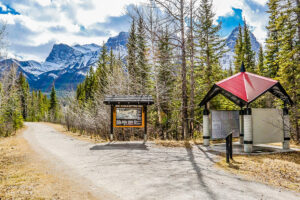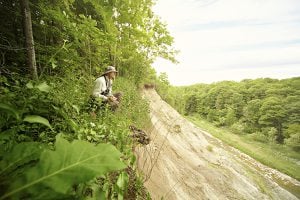
Science & Tech
20 Canadian innovations you should know about
Celebrating Canadian Innovation Week 2023 by spotlighting the people and organizations designing a better future
- 3327 words
- 14 minutes
Travel
Immerse yourself into these sleek contemporary Canadian retreats as you gather inspiration for your next summer getaway

For many Canadians, spending time at the cottage is the quintessential summer experience. Whether it be relaxing by the lakeside in a Muskoka chair or barbecuing your favourite summer meal for the family, time at the cottage is what summer’s all about. From lavish farmhouses to quaint cabins, the curated collection of retreats showcased in Northern Hideaways: Canadian Cottages and Cabins (Images Publishing) celebrates the Canadian cottage.
_SA. Naramata, British Columbia
When the clients wanted to build a house that would boast lake views and a small vineyard, they approached _SA for advice. Happily, a site was located with various complexities but would prove perfect for the clients’ needs.
The site consists of an open shallow slope that has become the vineyard while the lower portion drops off into a deep forested gorge where the Naramata Creek runs below. The house projects outward, reaching over the gorge with panoramic views toward Lake Okanagan to the west.
The remarkable qualities of the landscape and its surrounding context generated the conceptual strategy for this project. Because the site was originally neglected and deemed unusable for a house, the project embraces the existing site conditions and uses its unique qualities to create a heightened living experience for the client—a getaway overlooking the Okanagan Valley.

The home simultaneously exploits and respects the land. To achieve this delicate balance, the architects used a steel frame, material not typically used for residential application. The long, narrow house is laid between the gorge and the vineyard, effectively bridging the gap between the two aspects of the site. On the bench to the east of the site, grapevines are planted in a north/south orientation to maximize exposure to the sun for optimal growth. The design of the house parallels the vineyard, maximizing natural light into the home and views out to the lake.
One approaches the house by entering through a concrete wall, to arrive at a framed view of the primary entrance with the vineyard beyond, and ultimately the lake view opposite.
The garage/guest suite is separated from the main house by a loggia and covered outdoor living room that function as part of the house in summer weather. Procession within is through a sequence of tall spaces that embrace the lake, forest, and vineyard views. The enfilade of rooms becomes narrower and more private as it moves northward, culminating in the main bedroom that opens dramatically onto a cantilevered terrace vista overlooking the gorge and the rushing river below.
Scott Posno Design. Clarington, Ontario
Located an hour east of Toronto, adjacent to a large conservation forest, The Farm serves as a weekend and vacation home for the client, his grown children, and a variety of friends and family who frequent the tranquil property for relaxation and enjoyment year-round.

The Farm aims to engage the history and physical attributes of the site while amplifying a relationship with the outdoors. The main house sits atop a shallow ridge and its steeply gabled form and exaggerated length suggest a modern interpretation of the vernacular barn typology. The house is clad in cedar siding stained a soft charcoal, a perfect complement to the varied greens, browns, and grays of the landscape. The luxurious double-height master suite enjoys a privileged position with a secluded patio, while the other two bedrooms are located on the second floor of the house. A separate loft space above the garage functions as both an artist’s studio and self-contained guest suite. The dining room occupies the full 22-foot (6-meter) width of the house and offers a flexibility of function: when the sliding glass pocket doors are closed, the room is a warm, intimate space for gathering; when the doors are slid open, it becomes not only an outdoor room, but a conduit linking front and back, interior and exterior, east and west.
Polished concrete floors in the public areas are balanced by an abundance of white oak used for millwork throughout, and for the stairs and flooring on the second level. The introduction of Douglas fir in the form of an expressed structural ceiling system is a reminder of the inherently rustic origins of the project.
South of the main house, a secondary zone focuses activity on an outdoor pool, hot tub, and a sunken firepit beneath another trellis. By night, in the darkness, stargazing becomes a favoured nocturnal activity for those comfortably ensconced in the Adirondack chairs that ring the adjacent stone firepit.
RobitailleCurtis. Saint-Donat, Quebec
This modern ski chalet forms the weekend retreat for an active family. Sitting on a steep slope of a former ski hill, from this elevation, surrounded by a dense forest of spruce, maple, beech, and birch trees, the chalet commands panoramic views over beautiful Lac Archambault.
To maintain the natural topography of the steep mountainside and to minimize the footprint of construction, the house was built on a series of western red cedar pilotis. Elevating the house allows snow and spring run-off to flow freely beneath the structure.

The home is accessed via an entry bridge. The main floor has an open plan connecting the kitchen, dining area, and living room. Spanning the length of the kitchen and dining areas is a generous bay window and window seat, which contains concealed storage. A dramatic panoramic window wall runs the full width of the bay and focuses views on the remarkable landscape beyond. High on the opposite side of the chalet, a continuous clerestory window runs the full length of the house bringing in morning light and views of the mountain above.
The kitchen features a large central island that contains a gas cooktop and a prep sink so that the host does not turn their back to the views or the family and friends they are entertaining. The kitchen’s adjacency to the long window seat creates a generous and comfortable place for the family and guests to gather after a day of skiing.
The east sides of the kitchen and dining room are built into a shallow bay that articulates itself on the entry façade. The living room occupies the southern end of the home where daylight streams in from windows on three sides. A fireplace anchors the living room, while a smaller, cozy window seat with mountain views provides additional seating.
The exterior of the house is uniformly clad in dark stained white cedar siding. The chalet’s thermal envelope is highly insulated and carefully detailed to minimize thermal bridging and energy consumption.
Paul Bernier Architecte. Lanaudière, Quebec
When asked to completely renovate a holiday cottage that had been in the family for forty years, Paul Bernier Architecte designed a renovation that would expand the log cabin, making it an open, fluid, and bright space that took advantage of the beautiful views overlooking the lake.
The designers were mindful to be respectful of the original structure, electing to add an extension on the top, allowing the original log cabin to remain clearly visible while the new addition is contemporary in style.

The original cabin, on its stone foundation, is rustic, made of stone and logs with its sloping roof with wide overhangs. This stone base, anchored on the rock cap from which the site is made, helps to integrate the cabin into its natural environment. The addition is a clean and monolithic volume but whose material (wood) and colour echo those of the original cottage.
The beautiful old massive stone fireplace has been restored and is now visible on all sides, right in the centre of the space. The new staircase is light and minimalistic. It was also important to preserve the cathedral ceiling of the old cottage, even if a floor was to be added above. To do this, the old roof, which was frail, was completely removed and replaced by a Douglas fir structure replicating the slope and supporting the new floor. Outside, the old roof profile of the original cabin is still visible.
Adding a new story opened up a new and exceptional view of the lake and an opening to the sky that did not exist on the ground floor. This observation post has been given to the master bedroom. From their bed, the owners have a breathtaking view of the point with its beautiful tall pines, as well as the lake and the starry night sky. The addition on the roof also serves to illuminate the ground floor through a large vertical opening on the east side. Thus, the heart of the cottage on the ground floor, which would normally be darker, is illuminated with natural light.
The new screened porch installed on the south side, and fitted with two skylights discreetly inserted into the structure, offers another place to enjoy the outdoors in a space bathed in the natural light that reflects on the water
Ravi Handa Architect in collaboration with AAmp Studio. Wellington, Ontario
Ell House is designed to be a vacation home that connects the visitor to the vast surrounding landscape. Its simple lines are inspired by Prince Edward County’s rural vernacular. While the gable roof is reminiscent of the region’s barns, the L shape references the extensions built on farmhouses over generations.

The client’s objective was to separate the private areas from the communal spaces. Therefore, each of the two wings has its own purpose—the sleeping area with its four bedrooms and two baths, and the common area where the kitchen, dining room, and living room flow seamlessly into one another. The building’s form is also a technical response to the area’s prevailing southwesterly winds. One wing shields the other, providing a peaceful indoor and outdoor living area. The spacious glass vestibule that connects the two structures is the first point of contact when visiting the house. You can set your luggage down in the vestibule, take in the waterfront, and enjoy a moment of relaxation and sense of arrival.
Special attention was given to the location of each opening to showcase the natural surroundings. In the common area, large sliding doors frame the courtyard and water beyond. The vast lake and rural landscape can be admired from the master bedroom or the dining room table.
In both wings, a palette of natural materials and understated colours creates an interior that’s minimalistic yet inviting. To add to the common area’s warmth, the kitchen, dining room, and living room share the same bright, airy space where the cathedral ceiling accentuates the openness and serves as a reminder of the house’s form. The exterior’s monochrome aesthetic, emphasized by its charred cedar cladding, reflects the contrasts at play with the outside world.
By virtue of its simple lines, Ell House magnifies the stark contrast of its natural setting while providing a peaceful living space that embodies the notion of shelter and encouraging its guests to connect directly with nature.
Tillmann Ruth Robinson. Kawartha Highlands, Ontario
A four-season escape for a busy young family, this Kawarthas-region cottage explores the duality of being both intimate and expansive. Located on the edge of a quiet bay at the end of a rustic gravel road, the heavily treed site is secluded upon approach, yet opens up to a dramatic Lake Mississauga vista.

Inside, the L-shaped building strikes a similar balance between privacy and openness, with grand social spaces designed to accommodate large gatherings of extended family and friends, and other, more tucked away areas introducing intimate spots to relax and recharge.
To control scale and impact on the site, the cottage is divided into two forms based on private and semiprivate functions. A horizontal wing built parallel to the shoreline skews communal and open-concept, joining a large great room with a spacious kitchen. A second, vertical volume intersects this form at a ninety-degree angle to introduce two floors of sleeping quarters. Flanking the edge of this taller volume, a glazed hallway creates a sunlit link between the cottage’s two main zones, building a sense of anticipation as it approaches the sprawling great room’s sublime lake view and central stone hearth.
As key elements of the project, stone and wood serve to emphasize the dialogue between architecture and nature by reflecting the building’s surroundings. Along with the cottage’s massing, this materiality also softens the scale of the project to create the impression of a more modest intervention. The end result is a place that feels warm, welcoming, and completely at home in its wilderness setting.
Building Arts Architects. Dorset, Ontario
Blessed with many large lakes, it is no wonder that Canadians enjoy water activities. And many a holiday home doubles up as a boathouse.This boathouse on Kawagama Lake, built to replace an older existing structure, is tucked into a heavily forested corner of the site at the water’s edge. It was designed with a particular focus: not only to provide boat storage, but a small dwelling to maximize the lake experience.

The boathouse includes a dry slip boat storage via marine railway, but also a small cabin accessed by a small bridge structure, which spans the native topography. The cabin facilities are very basic and the intent was to create a space that heightens the experience of living on the water through siting, view, sound, and smell. An outdoor fireplace sets the stage for lakeside star gazing with a large wood deck structure. The site topography and the adjacent forest were protected and strongly influenced how this building engages the site.
The site is accessible only by water and therefore the design was highly influenced by the practicality of the construction process. All systems, including the structure, were designed to be transported by small watercraft, moved, and erected by hand using only a small crew.
Materials were primarily selected for both their aesthetics and their durability and performance in freeze/thaw conditions. The architects reused as much of the lumber from the existing structure as possible, due to the challenges of bringing and removing materials to/from the site. The lower level of the boathouse was clad with wood siding salvaged from the existing structure. Douglas fir was selected for its warmth and also its ubiquitous heritage in Ontario cottage country.
The boathouse provides both seasonal storage of watercraft and waterside living. It sits gently on the site with small-diameter pier foundations and the materials used allow the building to quietly fade into the surrounding forest. On most days from almost all vantage points, the boathouse reflects the forest or lake and is challenging to identify until you are immediately in front of it. This was a fundamental requirement for the client and a defining principal of the design
Atelier Pierre Thibault. Foster, Quebec.
Situated on the majestic titular lake in the Southern Eastern Townships, Lake Brome Residence was first inspired by a large, outdoor, covered terrace where the family could live immersed in nature. The single-level dwelling, designed with floor-to-ceiling windows, takes full advantage of the sweeping lakeside views and surrounding mountainous landscape.

The challenge for the designers was to orient the house on its relatively small lot toward the sublime panorama of the lake without compromising the privacy of the occupants. The chosen strategy was to create a single-story project unfolding into two wings linked by a glass connection.
Composed of wood and stone walls, Lake Brome Residence relies on the durability and nobility of natural materials in order to integrate in a refined, elegant and yet modest way into its environment. At key moments, dazzling visual openings cross the house to project the gaze toward the lake.
The design was a joint collaboration with Atelier Pierre Thibault and Montreal-based manufacturer of premium hardwood furniture, Kastella, who also designed a custom-length bench and outdoor table that take pride of place in the covered outdoor eating area.
The design-savvy clients selected walnut with a water-based finish as the primary, interior material. The warm, caramel tones of the paneled walls and integrated case goods add depth and character to the new construction.
The highly functional kitchen includes two strategically placed 10-foot islands that maximize the lakeside views while maintaining the welcoming nature of the home. This elegant residence shines with its refinement, which is gradually revealed. The colour chosen for the wood interior coating is rich, achieving a harmonious balance in the perceived amplitude of the space: this dark colour on the ceiling and the wooden window frames give a cozy atmosphere to the interior rooms while interacting with the colour of the tree trunks surrounding the house.
Atelier Schwimmer. Lac-Brome, Quebec.
Two brothers approached architect Alex Schwimmer to request a new vacation home to be built on the shores of Lac-Brome, near a small town in the Eastern Townships. The new structure is set among classical nineteenth-century houses and more recently built modest holiday cottages. Lakeside Cabin becomes a place to share time with friends and embrace outdoor activities away from the fast-paced life in the city.

Bisected by a vertical atrium that opens out to the lake, the essence of the design is a concrete floor with a fireplace at its centre that creates a place to mingle, and a place to relish the possibilities and pleasures of holidays, whether it be skiing, snowshoeing, fishing, eating together, playing board games, or watching movies. Participants (the more, the merrier) share the space and enjoy the views.
Conceived as an archetypal house, the building has three entrances, forming a loggia at the entrance and at the back, and a covered terrace on the side. The cabin’s central focus is an atrium that opens to the outdoors. The design was developed around a fireplace set beside a triple-height area that makes it visible from everywhere within the cabin thus generating a canyon of hospitality. Located in the centre of a concrete slab floor on the ground floor, the fireplace divides the open space into areas of various spatial qualities. On both sides of the canyon, glazed walls offer views on the outdoors. Traversing the canyon on the second floor is a bridge that creates more common space. Four bedrooms open onto the bridge.
The tension rooted in the site stems from urban-size width that squeezes the cabin between a number of others houses on its sides and its infinite view over the lakefront sheltered by a natural wall created by the tree-filled hill at the back. The exterior cladding is made of larch treated with two methods. Charred planks directly face the elements and natural oil protects the recessed, less exposed planks. This play of dark and light increases the singular aspect of the house.
Office of McFarlane Biggar Architects + Designers. Bowen Island, British Columbia.
Bowen Island House is a calm, year-round retreat for a couple with young children seeking refuge from their busy professional lives. Nestled along the dramatic north shore of Bowen Island with its lush temperate rainforest, this modern, modest-sized cabin in the woods offers the basic pleasures of a contemporary home with deep connections to nature and a light environmental impact.

This cabin is an important, positive alternative to the prevailing trends of overdevelopment. The simple two-level volume, clad in local cedar and insulated glass, houses three bedrooms, two full bathrooms, and the open-plan kitchen, dining, and living area. Siting the house perpendicular to the rocky coastline helps diminish its presence, while capturing the rare sun from east and west.
True to its cabin ideals, the remote Bowen Island House is able to operate independently from the grid when necessary, with its own generator for use during extreme weather conditions. Under normal circumstances, the house is connected to the local hydroelectric power grid. All other services are completely off-grid, with fresh water supplied from a private well on the property and waste water treated on-site.
Cast-in-place concrete walls mediate between the mossy ground and the wood-framed elements above. Black-stained cedar cladding visually recedes into the forest. The green roof reinstates the absorptive qualities of the forest floor below the modest footprint, while glazed roof lanterns capture additional daylight and sun. Local hemlock floors and ceilings create warm interior spaces; expansive decks seamlessly integrate interior and exterior experience.
Connecting the architecture and nature, windows offer intimate views differing distinctively from the expansive views of the ocean; minimal frames help dematerialize the building skin while maximizing views and daylight. Holistically integrated throughout, the simple tectonic language and spatial clarity resonate with the surrounding coastal landscape, creating memorable architecture deeply rooted to its place.
Adapted with the permission of the publisher from Northern Hideaways: Canadian Cottages and Cabins, published by The Images Publishing Group in 2022.
Are you passionate about Canadian geography?
You can support Canadian Geographic in 3 ways:

Science & Tech
Celebrating Canadian Innovation Week 2023 by spotlighting the people and organizations designing a better future

Travel
The trail started with a vision to link Canada coast to coast to coast. Now fully connected, it’s charting an ambitious course for the future.

Wildlife
Canada jays thrive in the cold. The life’s work of one biologist gives us clues as to how they’ll fare in a hotter world.

Places
It’s an ambitious plan: take the traditional Parks Canada wilderness concept and plunk it in the country’s largest city. But can Toronto’s Rouge National Urban Park help balance city life with wildlife?